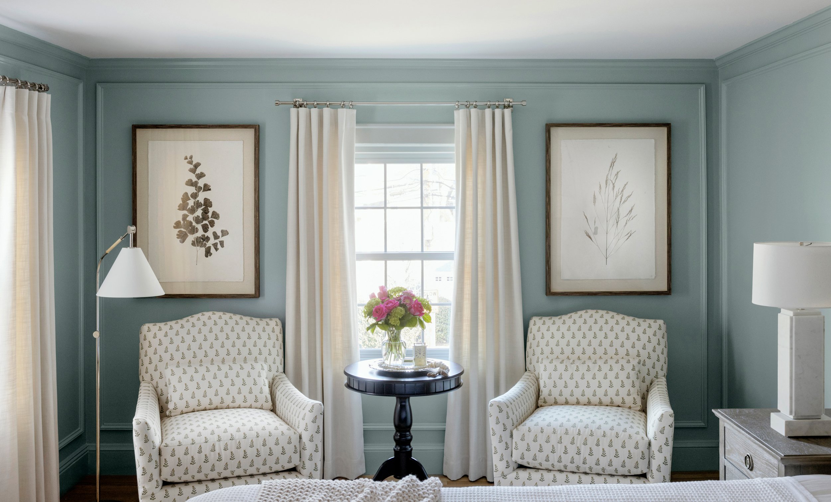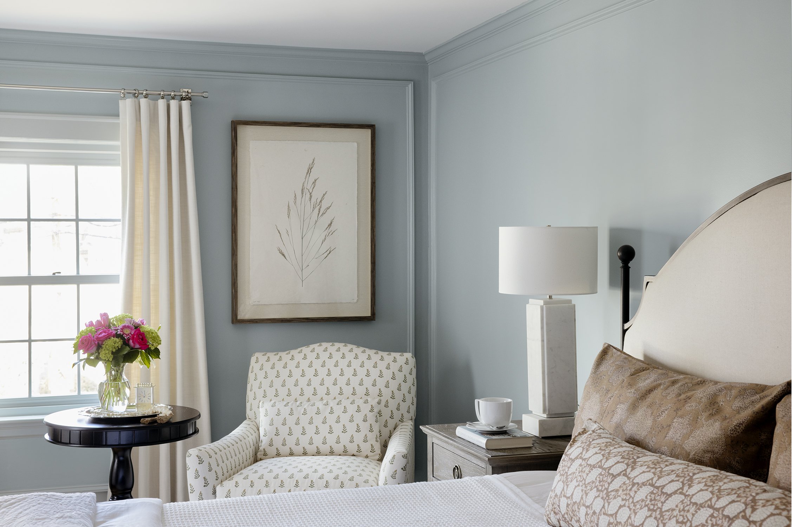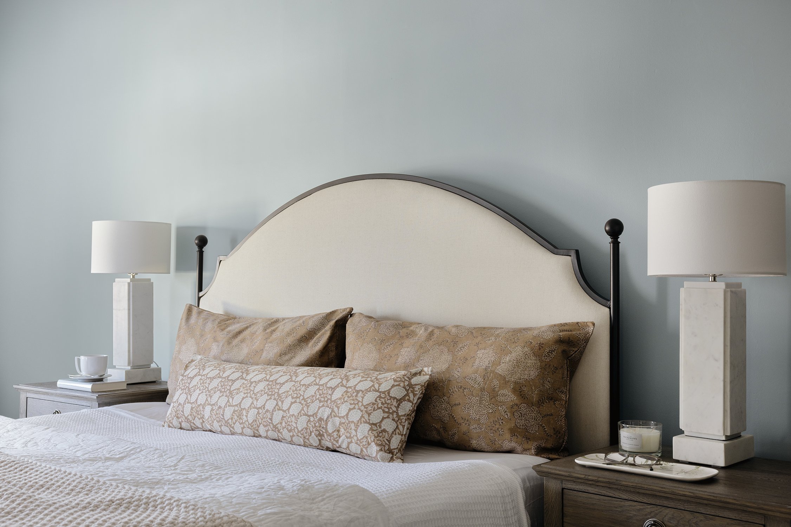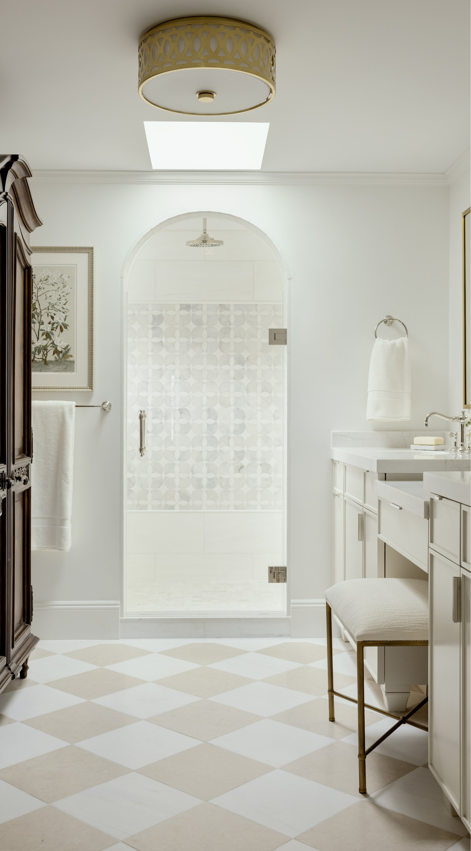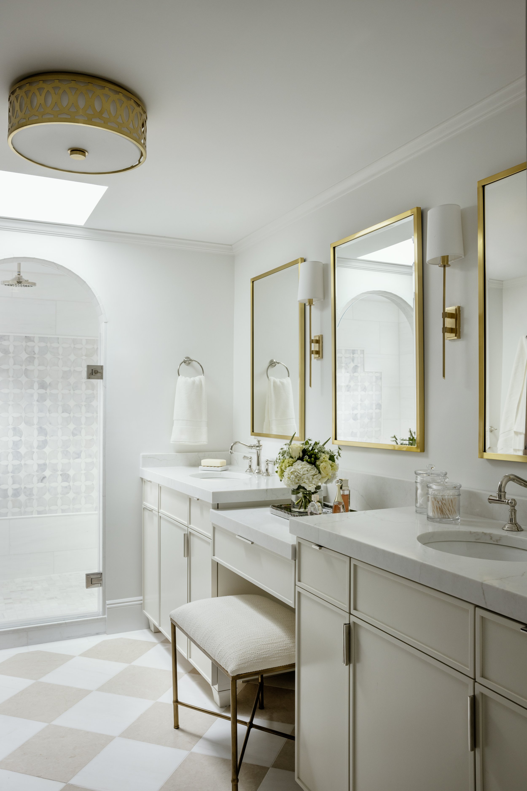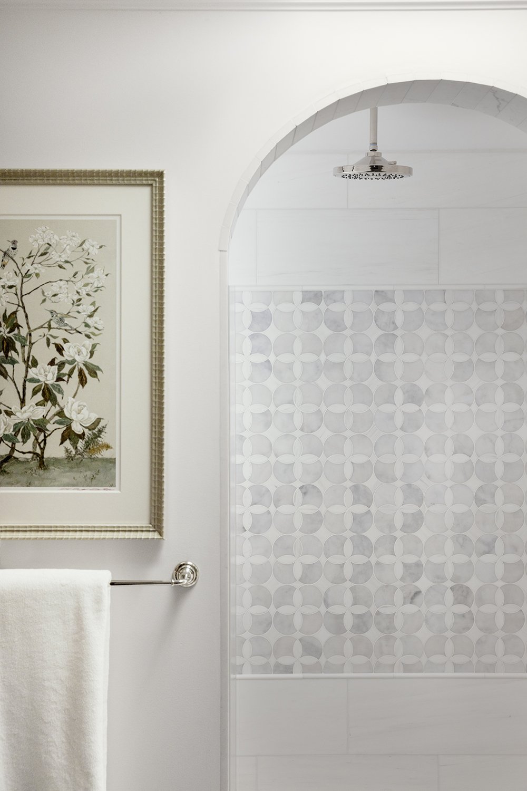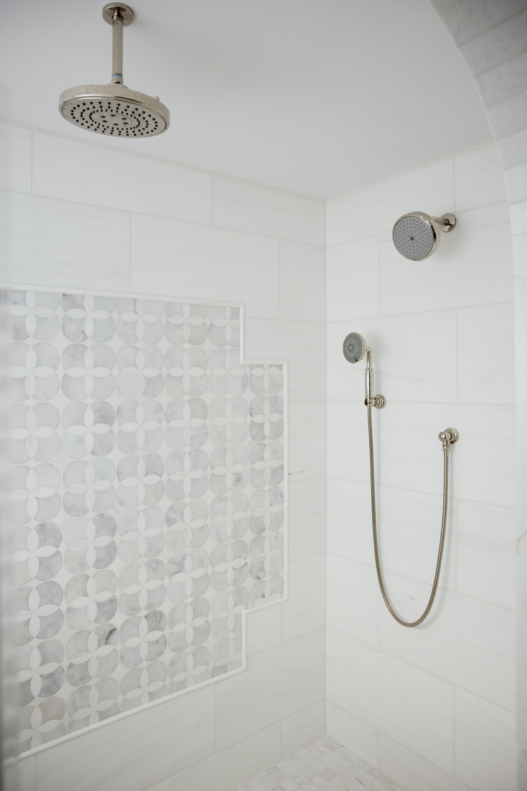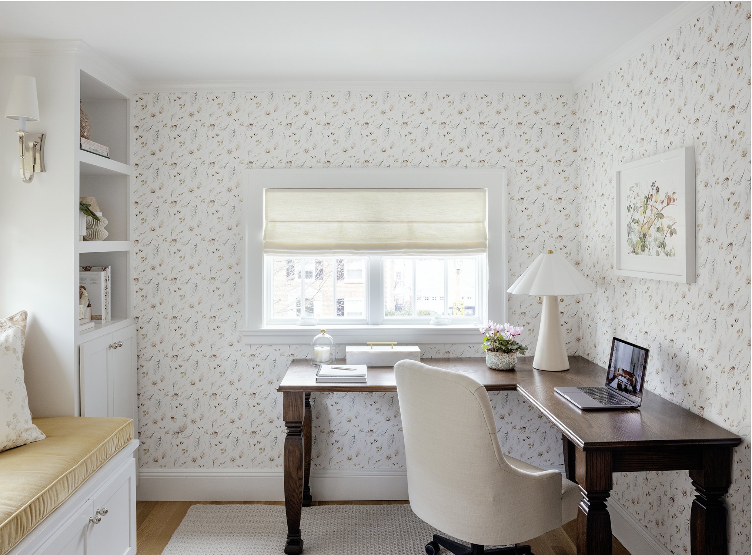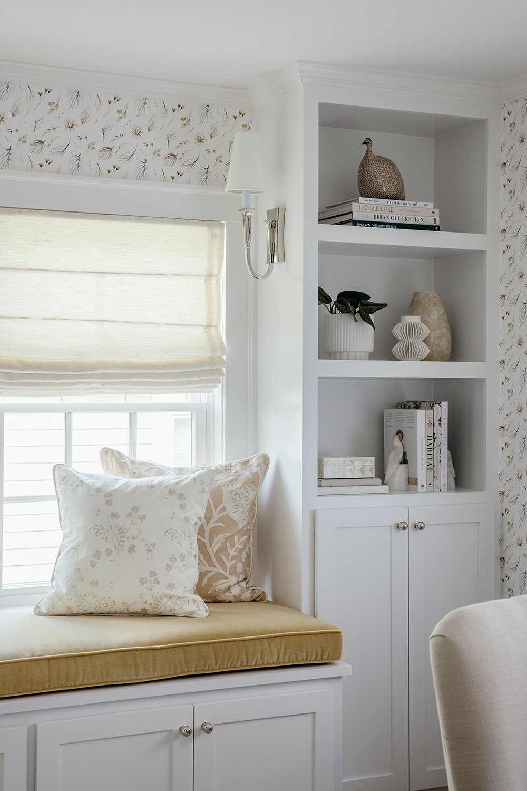Thompson Lane
This couple has created the perfect primary suite design that seamlessly combines beauty and function while creating a peaceful sanctuary to hide away and recharge from the rest of the world. This renovation converted unused space by building up over the first floor. and includes a bathroom, office and full walk in closet. The beautiful blue backdrop of the bedroom, pairs with neutrals and subtle prints to create a calming retreat. We added the architectural moldings to enhance the height of the ceilings. The primary bathroom is a delicate balance of warm and cool tones with elegant tile, the vintage armoire and the combination of metals, making this a place where anyone would be happy to start their day. The office is nestled off of the bedroom where we incorporated a window bench and built ins that create a cozy nook perfect for curling up with a great book. We layered in texture and color into the textiles the connect back to the delicate print of the wallpaper.
